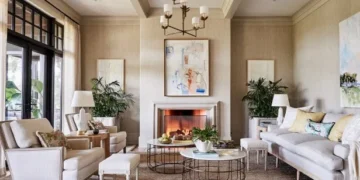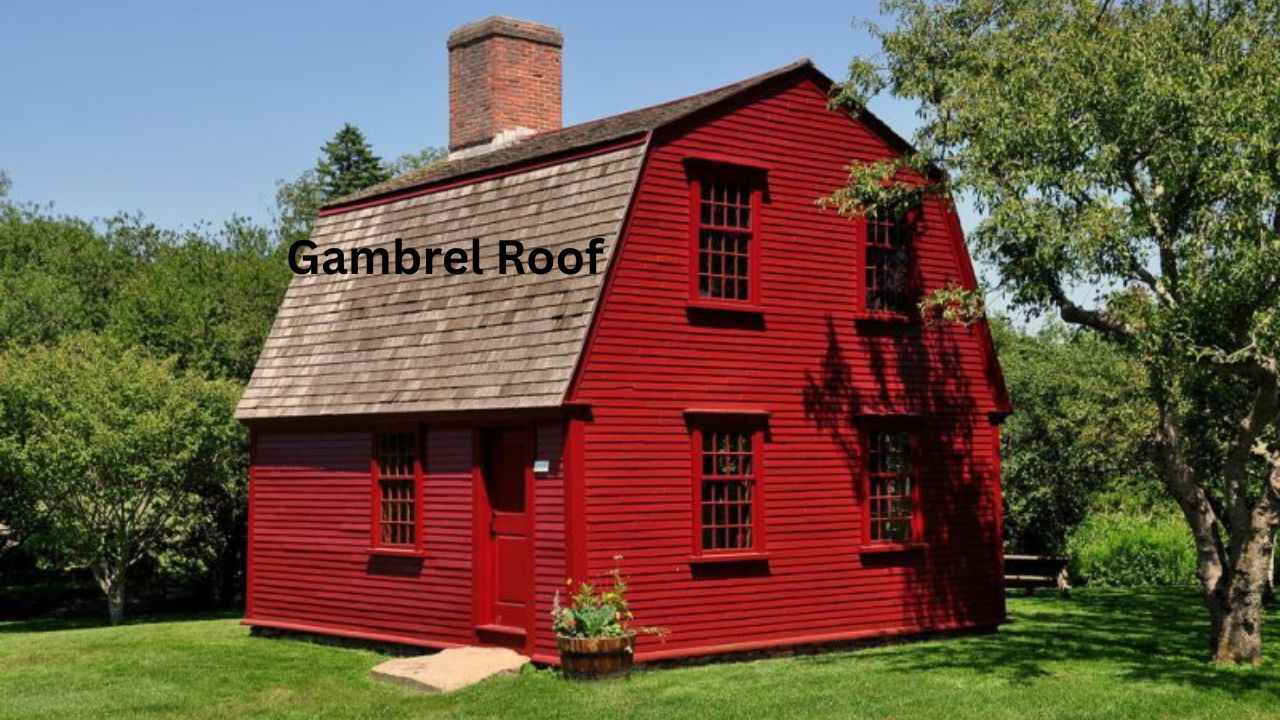Let’s kick things off with a simple question: What is a gambrel roof? Imagine a roof that looks a bit like a barn — not the boring triangle you see on every other house, but one with a bit of flair. That, my friend, is a gambrel roof. It’s got two slopes on each side: the top one is gentle, and the bottom one is steeper. It’s like a hat with a brim that flares out — stylish and practical.
You’ve probably seen gambrel roof barns or even houses with gambrel roofs, especially in countryside settings. The reason this roof style is so popular? It gives you tons of extra space in the attic. That’s why you’ll often see gambrel roof homes with cozy lofts or storage areas tucked up top.
A Bit of History (Don’t Worry, It’s Fun)
The gambrel roof design has been around for centuries. Think old Dutch Colonial houses or those charming barns dotting the American landscape. In fact, the Dutch gambrel roof became famous for combining beauty with function. Back then, homeowners were clever — they wanted to squeeze as much space as possible under their roof without building a full extra floor.
And the name? “Gambrel” comes from a word that used to describe a horse’s leg joint (seriously!), because the roof bends at the “knee.” So the next time someone asks you, What is a gambrel roof?, you can wow them with that fun fact.
Why Go for a Gambrel Roof?
Let’s be real: roofs don’t usually get people excited. But the gambrel roof? It’s different. Here’s why:
- Space Galore: Thanks to its unique shape, a gambrel style roof gives you way more room inside than a regular gable roof. That means bigger attics, extra bedrooms, or even a cool game room upstairs.
- Classic Charm: Whether it’s a gambrel roof barn, a gambrel roof cabin, or a full-blown gambrel roof house, this design adds instant curb appeal. It’s rustic, yet refined.
- Efficient Design: Less material is needed compared to a full second story, and the sloped design makes roofing a gambrel roof faster and cheaper.
- Good Drainage: That steeper bottom slope? It helps rain and snow slide right off. Nobody wants a soggy attic.
Types of Buildings That Use Gambrel Roofs
You’ll find gambrel roofs in all sorts of places:
- Gambrel roof sheds and gambrel roof storage sheds are great for backyard storage — lots of space, zero wasted height.
- Gambrel roof garages often have bonus lofts or even apartments above.
- Barn gambrel roofs are iconic — perfect for haylofts or extra equipment storage.
- Even modern gambrel roof house designs are popping up, blending traditional style with contemporary needs.
And yes, you can even build one in Minecraft (just search gambrel roof Minecraft and have fun with blocks).
Anatomy of a Gambrel Roof
Let’s break it down, plain and simple:
- Upper Slope: Shallow angle, usually around 30 degrees.
- Lower Slope: Much steeper — about 60 degrees.
- Gambrel roof trusses (or gambrel style roof trusses) support the whole thing. These are pre-made frames that make construction way easier.
- There are tools like the gambrel roof truss calculator and gambrel roof calculator that help you figure out the right measurements.
Some even use gambrel roof kits, or order gambrel roof trusses for sale to make the job even smoother. You’ll see options like 24′ gambrel roof trusses, 30 foot gambrel roof trusses, or 40 gambrel roof trusses, depending on the size you need.
Where Gambrel Roofs Shine (and Struggle)
Alright, time for the truth: gambrel roofs are awesome, but they’re not perfect. Here’s the good, the bad, and the quirky:
Pros:
- More usable space upstairs (yes to lofts and bonus rooms!)
- Cost-effective when compared to full two-story builds
- Looks amazing on gambrel roof barndominiums, cabins, and sheds
- Easy to frame and build, especially with gambrel roof framing plans
Cons:
- May not hold up as well in super windy areas
- Snow can build up on the upper slope
- Needs good flashing (especially gambrel metal roof transition flashing) to avoid leaks where the roof changes pitch
A Peek at Gambrel Roof Add-Ons
Want even more flair? Try:
- Gambrel roof with dormers: cute windows that pop out, adding light and space
- Gambrel roof house additions: extend your home without messing up the roofline
- Gambrel roof brackets: functional and stylish supports for porches
Gambrel Roof vs Mansard Roof
People often confuse the gambrel roof with the mansard roof. Both have two slopes, right? True, but:
- A gambrel roof has two slopes on two sides (think of a triangle with a fancy twist).
- A mansard roof has slopes on all four sides — it’s like a boxy top hat.
So if you’re comparing gambrel roof vs mansard, just remember: gambrel = barn; mansard = fancy French building.
Want to Build One?
There’s a whole world of options:
- Use gambrel roof shed plans or gambrel roof storage shed plans to DIY your dream shed.
- Browse gambrel roof home designs, house plans with gambrel roof, or gambrel roof home plans if you’re building from scratch.
- Use tools like a gambrel roof truss calculator to make planning easier.
- Add charm with a gambrel roof house with porch, or go big with a gambrel roof barndominium.
You can even go modern with a modern gambrel roof house, or rustic with a gambrel roof barn with lean to.
Final Thoughts
So now you know: the gambrel roof is more than just a barn topper — it’s a clever, stylish, and super functional way to get the most out of your roof. Whether you’re building a home, a shed, or just learning the ropes, understanding this iconic shape gives you a leg up.




